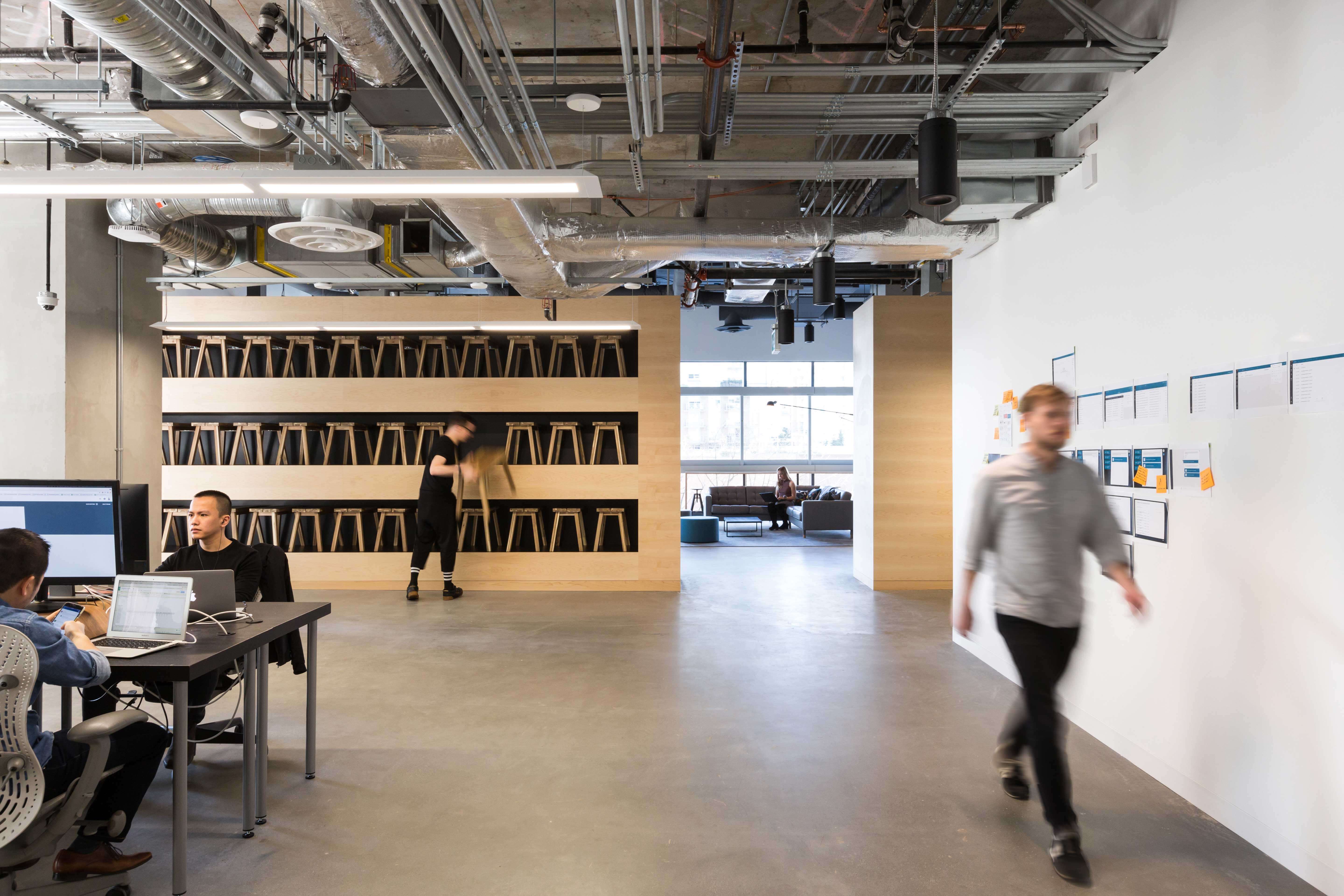
Bench Accounting, a financial technology startup based in Vancouver, has seen steady growth since launching in 2012.
Bench offers accounting services, which at first may sound boring and conventional. The company is anything but—its bread and butter is subscription access to cloud-based software in combination with in-house bookkeepers, a hybrid approach that serves clients well, and its philosophy on workplace design serves employees even better.
An exciting company, then, deserves an exciting space. After raising $16 million in Series B funding in a round led by Bain Capital Investments—bringing Bench’s total venture capital raised north of $30 million—the white-hot startup enlisted Perkins and Will to design its new, upsized office.
The project timeline was short, zooming from schematic bones to construction documents in less than two months.
“This fast-paced project saw the delivery of all design phases completed within seven weeks,” explained Sarah Stanford, an interior design associate with Perkins and Will. “We had to get Bench into the space as soon as possible to accommodate their rapid growth.”
The breathtaking outcome of the project shows the timeline did not affect quality of work. The $2 million endeavour resulted in 50,000 square feet of spectacular space in one of downtown Vancouver’s crown jewels: the TELUS Garden.
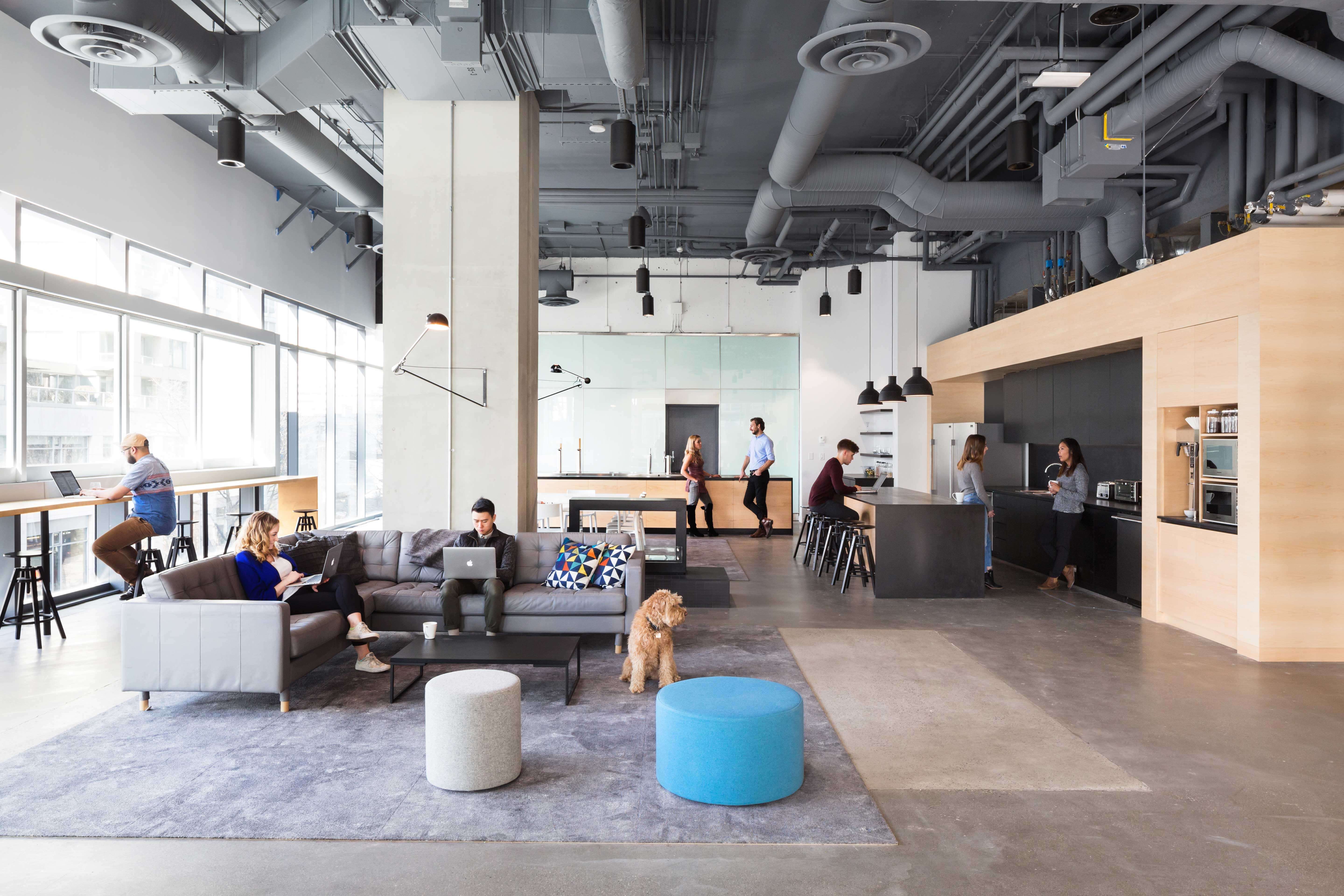
Perkins+Will employed a design crew which immersed itself in Bench’s culture in order to gain an understanding of their workforce and project goals.
“Bench recognized that to attract the most talented tech staff, they would need to offer them the freedom to work from anywhere they want,” noted Stanford. “We realized early in the process that the biggest motivator for these employees to choose to come into the office was to a have access to their equally talented colleagues.”

In response, the team dedicated ample space and the majority of the budget “to a range of shared spaced spaces that enhance their community and shared vision,” according to Stanford. This particular focus resulted in a lounge and fully serviced kitchen on each floor. Existing concrete slab was sealed and an exposed ceiling was retained, adding raw aesthetic to the space.
“To succeed in the tech industry, you need to have an innovative and agile workplace,” says Samara Green, Bench’s recruitment operations lead. “Simplicity, accessibility—these are things we strive for in our work and our office space echoes that.”
Bench was also interested in the wellbeing of its staff. Perkins and Will turned an eye to nature for this task.
“We celebrated the biophilic features within the workspace,” said Stanford.
This includes an impressive row of 34 bonsai trees along one full façade on each floor, as well as the addition of a moss wall installation at reception that mirrors an exterior green wall beyond. More than 100 Bonsai trees can be found in the office, and all of them have names.
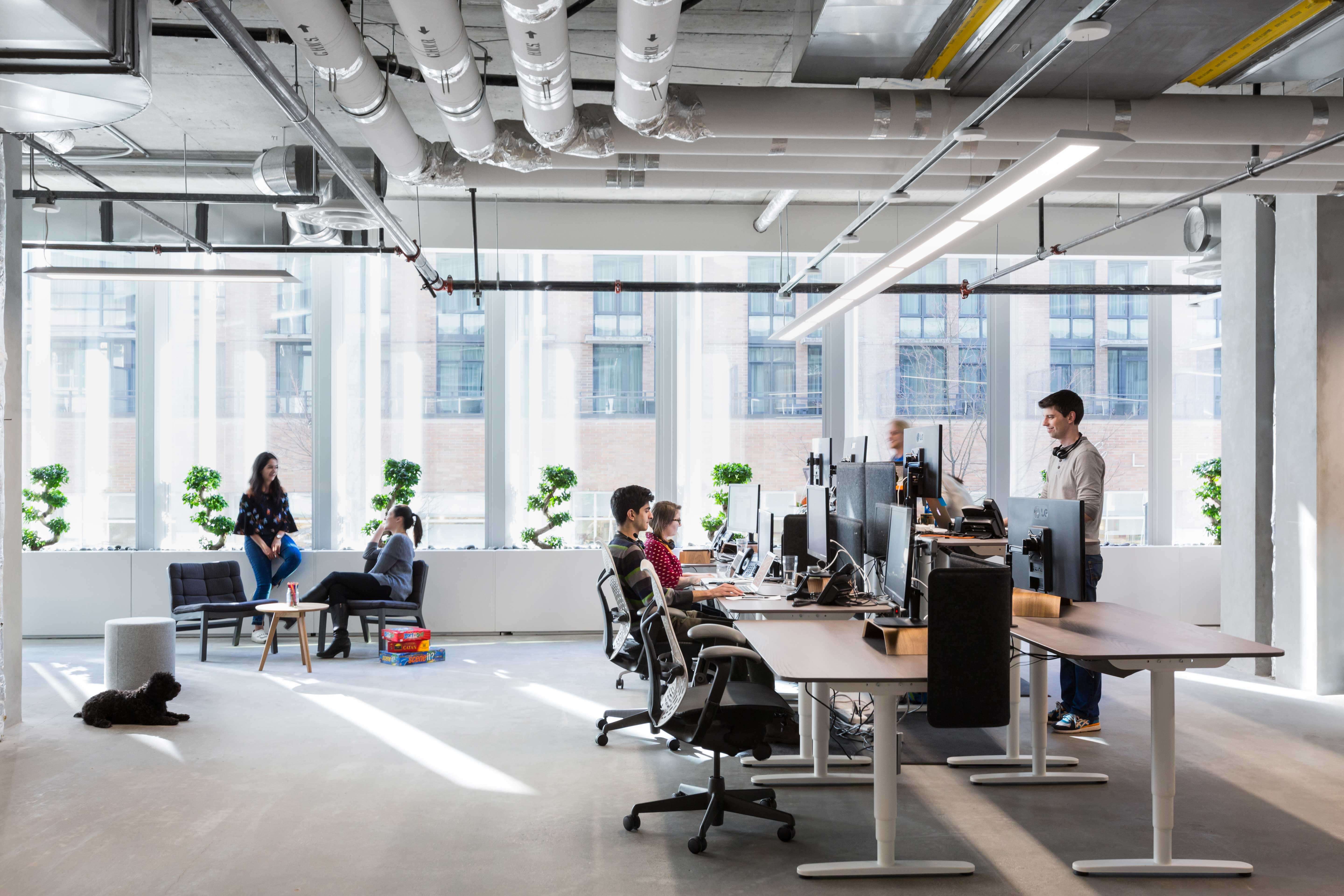
“Creating a welcoming feel, a bio-fuel fireplace is located at the social heart of each floor,” added Stanford. Meanwhile, “soft rugs and comfortable residential touches were applied throughout.”
Stanford also noted that maple plywood was used for millwork and paneling in the social spaces to bring an added layer of warmth. In addition, local Artist Carla Tak was commissioned for artwork featured in the reception room.
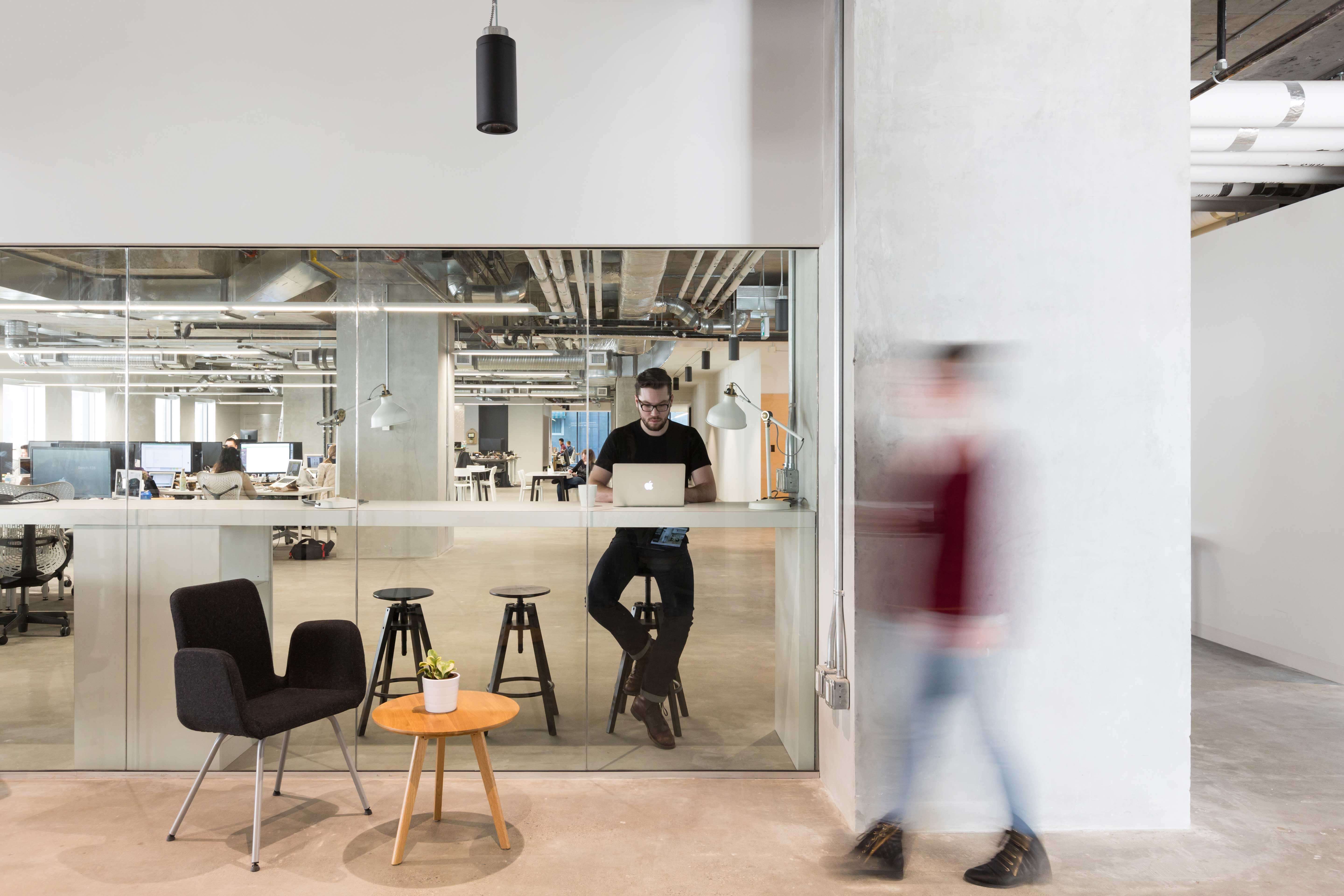
However, such details came secondary to Bench’s primary goal—to enhance the experiencing of working there.
“It was beyond recognizing the aesthetic we were going for,” explains Evan Birch, Bench’s senior manager of finance and administration. “It was understanding which components of the design and development process were important to us: to build a space that helps employees do their jobs better.”
This “work environment of choice, wellness, and community connection” was achieved through flexible spaces that serve multiple purposes; a variety of options to choose from; and an integration with natural elements. Sit-stand options, focus rooms, telephone rooms, informal and formal collaboration spaces, conference suites, and hospitality and lounge spaces “encourage both spontaneous collaboration and private, heads-down work,” according to a report from Perkins and Will.
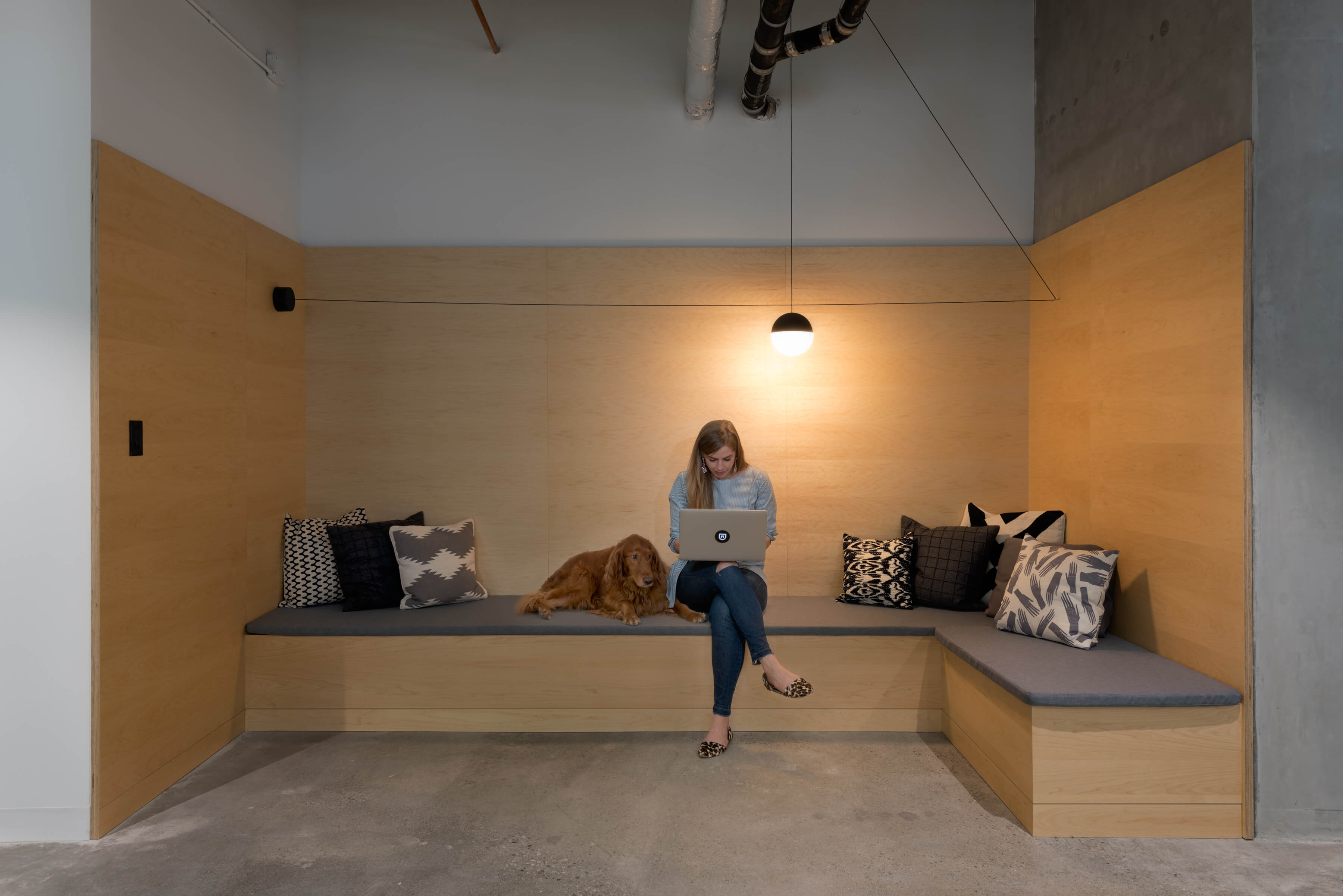
The report also noted that 85% of Bench employees maintained or increased their workplace happiness working in the new space. It also showed that 83% of Bench employees experienced “a maintaining or significant increase in unscheduled collaborations.”
Across what Stanford described as a “landscape” of varying spaces serving different needs, employees exercise a certain control over their environment—unlike rigid offices of companies past.
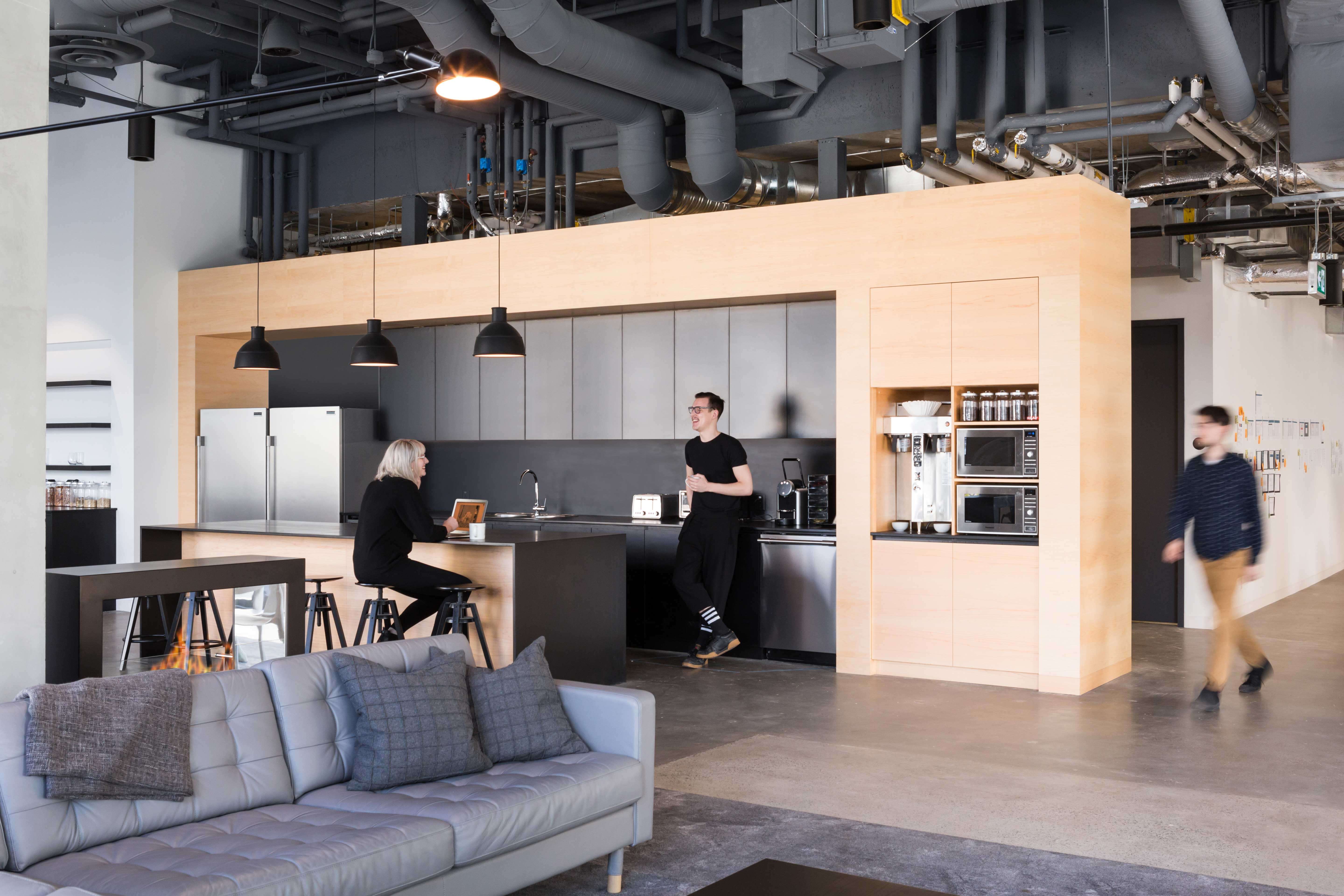
“Sometimes you want to be on your own, and sometimes you want to be in a big group of people,” notes Green. From wide open social spaces to cozy nooks and crannies, staff are empowered with the choice of working how they feel like on a given day.
Bench’s founders believe physical space should be an artifact of corporate culture rather than a definition of it. The company’s culture of innovation, collaboration, and community support is reflected throughout its workplace design.
“Here, you have the autonomy here to create your day,” Green concludes.
Get in touch if you would like your office featured on Techcouver.
